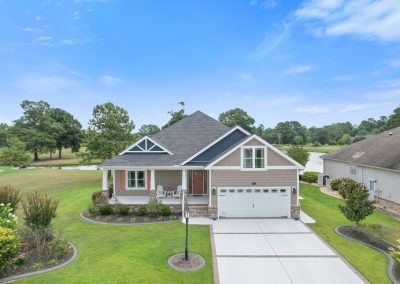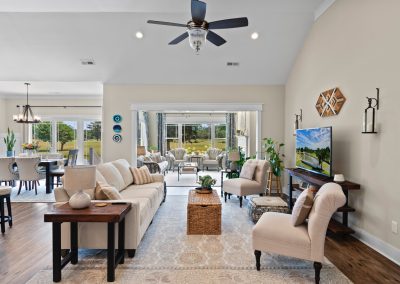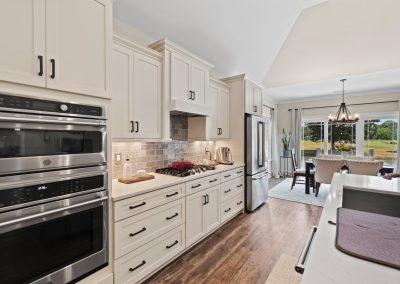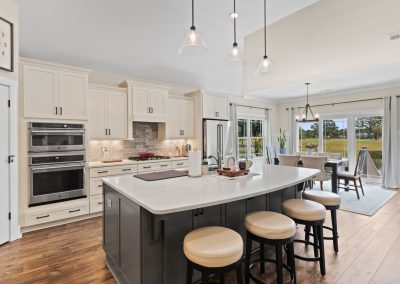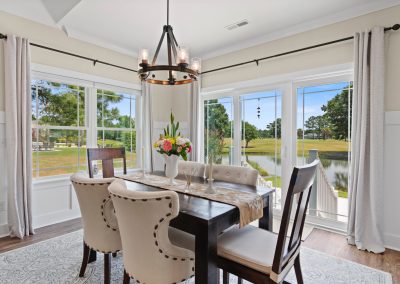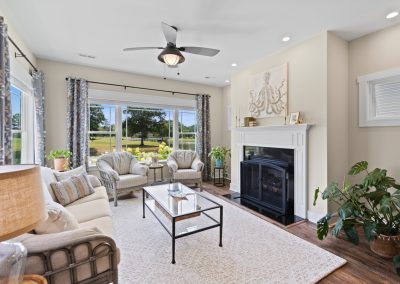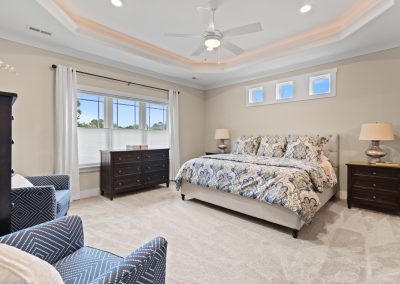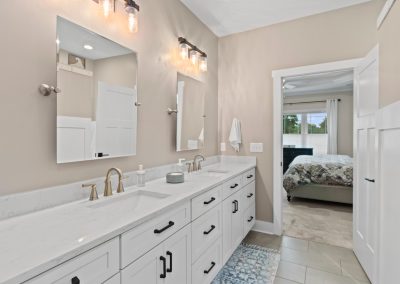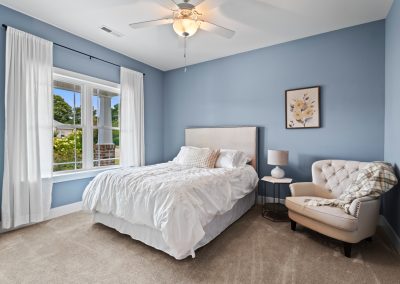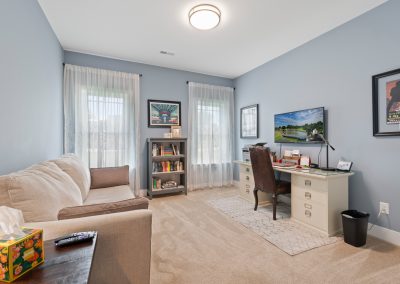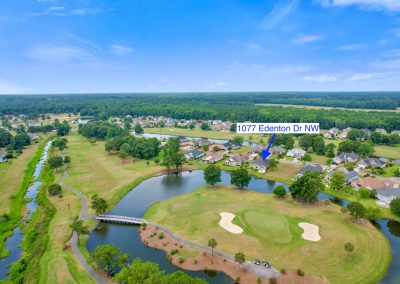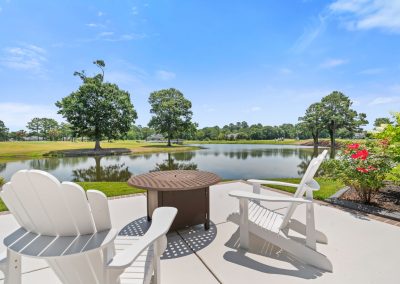Price: $599,900
Year Built: 2018
3 Beds | 2 Baths
Community: Brunswick Plantation
Welcome to your beautiful, new custom home in the amenity-rich community of Brunswick Plantation! These thoughtful sellers were extremely intentional with the manner in which they customized this home. All architectural detail within the home reflects the true Craftsman style. As you enter the home, the widened foyer and entryway provide a view straight through the home to reveal the stunning pond and golf views. The large kitchen, open to the living room, dining area and Carolina room, provides a generous and comfortable space in which to entertain, or simply enjoy your own home. This kitchen is a dream in which to prepare and enjoy meals. With upgraded, solid maple cabinets, several storage drawers and roll-outs in cabinets, all cookware and utensils are easily accessible. The ample cabinet space and pantry provide plenty of storage for all of your kitchen wares and food items. A handmade ceramic tile backsplash and under-cabinet lighting make this kitchen not only functional but very aesthetically pleasing.
The living room, Carolina room and dining area all feature panoramic views of the pond and golf course. The Carolina room features a granite-accented gas fireplace and large windows. There is a 9 foot slider in the dining area, allowing access to the patio and backyard. This beautiful setting is not lost in the primary bedroom, as there are three large windows framing the view. The primary bedroom is your spa-like retreat at the end of the day, with plenty of space to accommodate furniture, a peaceful atmosphere, large closet, and well-designed bathroom. The zero-entry, tiled shower is quite generously sized. Storage is plentiful with the linen closet and custom vanity with 9 drawers and 2 cabinets. The guest bedrooms are both a generous size, and also contain large, lighted closets. You will even enjoy doing laundry in this well accented room with custom cabinets, granite counters, deep stainless steel sink, wet clothing hanging bar, and handmade ceramic tile. The lighting throughout the home is of a high quality and several recessed lights were added. The custom top-down/bottom-up shades allow opportunity for natural light to stream in, while still maintaining privacy. Upstairs the bonus room has been divided into two separate spaces. The main bonus room area has been used as an exercise room, and the rear portion has been used as a workshop. That section could easily be finished if that was someone’s preference. There is plenty of space in the oversized garage as well. This home literally has it all.

